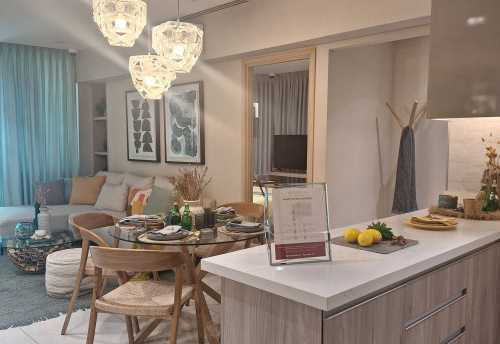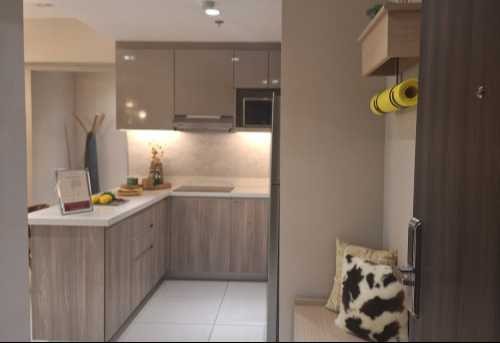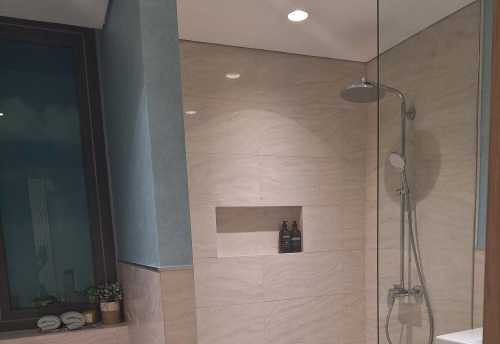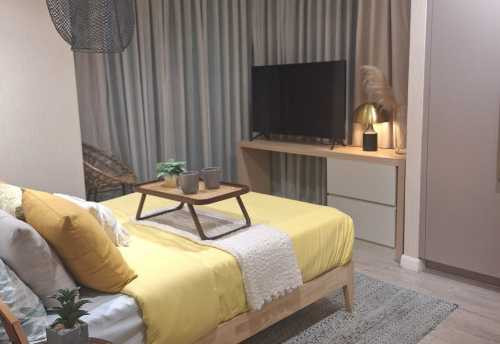PROJECT DETAILS
56–storey residential tower with outdoor (active & quiet zone) and indoor amenities.
Turnover: 4th Quarter 2026
1 Podium amenity level
3 levels of podium parking
1 level – ground floor lobby
7 levels of basement parking
Retail space at the ground level
Floor-to-ceiling glass windows for Corner units
Health and Wellness Amenities
UNIT DELIVERABLES AND INCLUSIONS
Smart Living Features
Solid core wood door with a smart lockset, peephole, door seal, and door closer
Porcelain tiles flooring on the living, dining, kitchen, and balcony
Wood laminated flooring for the bedrooms
Overhead and base cabinets with soft closing mechanism and task lights for the kitchen
Closet and cabinets with soft closing mechanism
Hanging rod & cabinets for the bedroom wardrobe closet
Hansgrohe and Kohler for the kitchen and bathroom fixtures
Half glass shower enclosure
Rain and handheld shower set
Multi-point water heater (for Master Toilet and Bath only)
1.25M height glass railing
Split type A/C
A lavatory with vanity cabinets
Integrated microwave cabinets
WiFi Router Cabinet
Built-in shower bench
Built-in cabinets with lights
USB ports in all bedrooms
Intercom with videophone
PROJECT HIGHLIGHTS
Metro Manila Subway (North and South Station), BGC
Ortigas Link
Offers well balanced "live-work-play lifestyle"
Pet-friendly
Nearby establishments: Estancia Mall (connected to underground subway), supermarkets, medical facilities, restaurants, and gastro pubs.
Sustainable living



