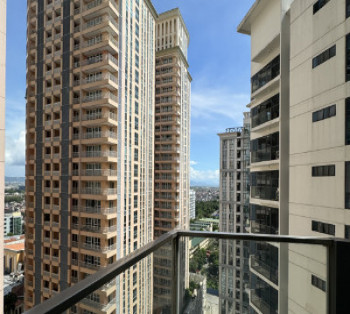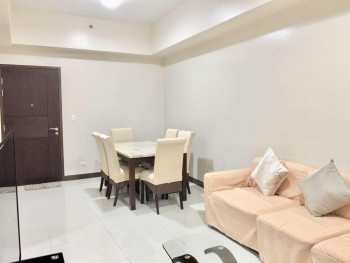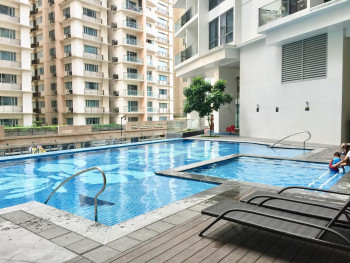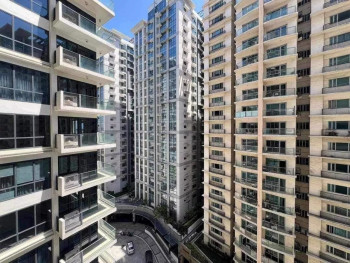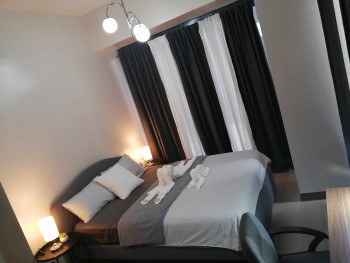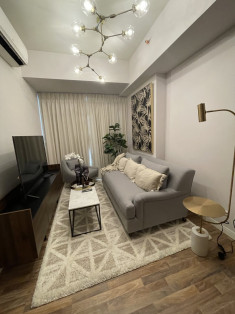The Florence at McKinley Hill
Florence Way, McKinley Hill Dr, 1634
Building Type:
Condominium
,Condominium
,Condominium
Some Properties of The Florence at McKinley Hill
Name: Tower 1
Floors: 22
Year Built: 2017
Name: Tower 2
Floors: 22
Year Built: 2017
Name: Tower 3
Floors: 22
Year Built: 2017
Name: Tower 1
Floors: 22
Year Built: 2017
Name: Tower 2
Floors: 22
Year Built: 2017
Name: Tower 3
Floors: 22
Year Built: 2017
Description
Savor Exclusive and Luxury Condo Living Experience at The Florence
A gated enclave that calls to mind Italy’s finest gardens. Vivid blooms and lush foliage. Terraces with overhanging plants. The enduring beauty of Villa d'Este at Tivoli and Villa Carlotta along Lago di Como.
Welcome to The Florence Residences. Where the splendor of the Old World meets the innovation of the 21st century. Where the modern European lifestyle can be savored to the last drop.
Rising above the skyline at Florence Way in McKinley Hill, this premier condominium was designed with the urban sophisticate in mind. Edgy but elegant. Laid-back but uncompromising. It’s a slice of present-day Il bel paese in the heart of Taguig.
Unit features at The Florence
This gated garden community is comprised of three towers with 22 to 28 storeys. Tower 1 will be ready for occupancy in October 2017. Tower 2 will reach completion in November 2018, while Tower 3 is scheduled for turnover on May 2019.
The condominium’s sleek curvilinear exteriors set it apart from the earthy Spanish-Mediterranean style buildings found throughout the urban township.
The following unit types are available:
1-BR units (43.1 to 47.5 sq.m)
● One separate bedroom
● Combined living and dining area with private balcony
● Kitchen
● Full bathroom
2-BR units (60.9 to 79.6 sq.m)
● Two bedrooms
● Combined living and dining area with private balcony
● Kitchen
● One to two full bathrooms
Loft-type 2-BR units (70.1 sq.m)
● Two bedrooms and a full bathroom on the loft level
● Combined living and dining area with private balcony on the lower level
● Powder room
● Den
● Kitchen
3-BR units (94.7 sq.m)
● Master bedroom with full bathroom
● Two additional bedrooms with common toilet and bath
● Spacious living and dining area with private balcony,
● Kitchen
● Utility room or maid’s room with dedicated toilet
Typical unit features include:
● Entrance panel door with viewer
● Individual electric and water meters
● Individual mailboxes with keys
● Provision for cable TV
● Provision for telephone and Internet-ready lines
● Provision for hot and cold water supply lines (excluding water heater)
● Automatic fire sprinkler system
● Individual Condominium Certificate of Title (CCT)
Loft-type 2-BR units are located in Tower 3, and 3-BR units, in Tower 2.
There are two high-speed interior-finished passenger elevators in Towers 1 and 3, while Tower 2 has three. All towers have one service elevator each. Car owners have access to four-level basement parking.
Amenities at The Florence
The Florence encourages healthy and holistic living by offering world-class amenities. Come to the bi-level amenity deck for fun and relaxation. Here you’ll find a vast swimming pool complex surrounded by ornamental plants and exquisite blooms.
Luxuriate in the cool waters. Soak in the rays at the in-pool lounge. Admire views of the cityscape at the wooden sundeck.
Do some light cardio at the outdoor fitness area. Stay on track with your fitness plans at the gym. Have a friendly match of chess at the game room or host a private party at any of the function rooms. Let your kids explore the playground or drop them off at daycare before running errands.
Have cocktails with friends at the bar and lounge and toast to your new found life in the country’s most prosperous business district.
An excellent selection of restaurants and cafés await at the Venice Grand Canal Mall. Feast on sumptuous Italian dishes paired with wine at Gran Caffe Lavena or enjoy a steaming cup of coffee at Starbucks.
Amenities in The Florence at McKinley Hill
In-pool lounge Sundeck Swimming pool Outdoor fitness area Function rooms Daycare Bar and lounge
